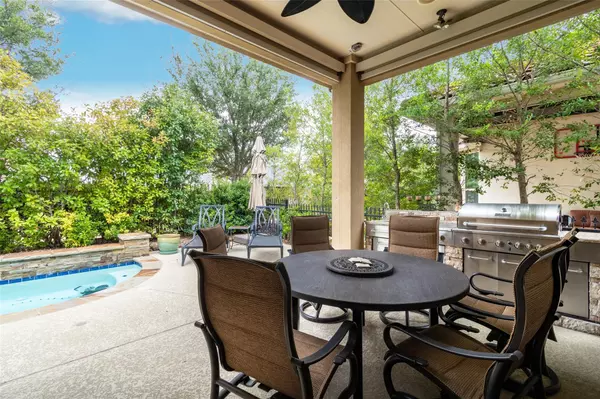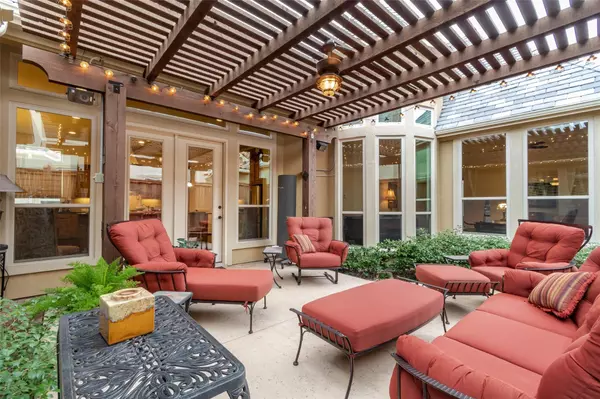For more information regarding the value of a property, please contact us for a free consultation.
5917 Heron Bay Lane Mckinney, TX 75070
3 Beds
3 Baths
2,724 SqFt
Key Details
Property Type Single Family Home
Sub Type Single Family Residence
Listing Status Sold
Purchase Type For Sale
Square Footage 2,724 sqft
Price per Sqft $197
Subdivision Phase 2 Of The Estates At Craig Ranch West
MLS Listing ID 14252041
Sold Date 03/09/20
Style Traditional
Bedrooms 3
Full Baths 3
HOA Fees $160/mo
HOA Y/N Mandatory
Total Fin. Sqft 2724
Year Built 2010
Annual Tax Amount $9,820
Lot Size 6,577 Sqft
Acres 0.151
Lot Dimensions 50x130
Property Description
Rare 1-story pool home in exclusive, gated Estates at Craig Ranch. Southern entertaining all year long on 2 covered patios with built-in grill & storage by the heated waterfall lap pool surrounded by mature foliage for privacy. Very open floorplan boasts 3 split bdrms each with a dedicated full bath; Massive kitchen has a big island, extensive cabinet storage & built-in wine rack; Impressive ceilings + family room with stone, gas log fireplace; Second living area makes ideal study or formal dining room; Spacious master bath & big closet. More upgrades: Hardwoods galore, 2 bay windows, electric window shades, plantation shutters, decorator lighting. HOA maintains front lawn. Close to CR Country Club & shopping.
Location
State TX
County Collin
Community Gated, Greenbelt, Lake
Direction From Hwy 121, North on Custer Rd. Past Colin McKinney Pkwy. Turn right on Tour Dr., thru gated entry. Turn right on Heron Bay Lane. House is on the left.
Rooms
Dining Room 1
Interior
Interior Features Cable TV Available, Decorative Lighting, Flat Screen Wiring, High Speed Internet Available, Sound System Wiring, Vaulted Ceiling(s)
Heating Central, Natural Gas
Cooling Attic Fan, Central Air, Electric
Flooring Carpet, Ceramic Tile, Wood
Fireplaces Number 1
Fireplaces Type Gas Logs, Gas Starter, Stone
Appliance Dishwasher, Disposal, Gas Cooktop, Microwave, Plumbed for Ice Maker, Gas Water Heater
Heat Source Central, Natural Gas
Laundry Full Size W/D Area
Exterior
Exterior Feature Attached Grill, Covered Patio/Porch, Outdoor Living Center
Garage Spaces 2.0
Fence Wrought Iron, Wood
Pool Heated, Lap, Pool Sweep
Community Features Gated, Greenbelt, Lake
Utilities Available City Sewer, City Water, Underground Utilities
Roof Type Composition
Parking Type Garage Faces Front
Garage Yes
Private Pool 1
Building
Lot Description Interior Lot, Landscaped, Sprinkler System
Story One
Foundation Slab
Structure Type Rock/Stone,Stucco
Schools
Elementary Schools Isbell
Middle Schools Lawler
High Schools Liberty
School District Frisco Isd
Others
Ownership See Agent
Acceptable Financing Conventional
Listing Terms Conventional
Financing Cash
Special Listing Condition Survey Available
Read Less
Want to know what your home might be worth? Contact us for a FREE valuation!

Our team is ready to help you sell your home for the highest possible price ASAP

©2024 North Texas Real Estate Information Systems.
Bought with Abby Mureen • JP & Associates Frisco






